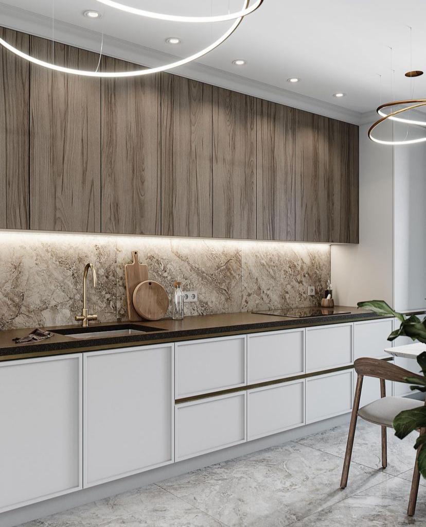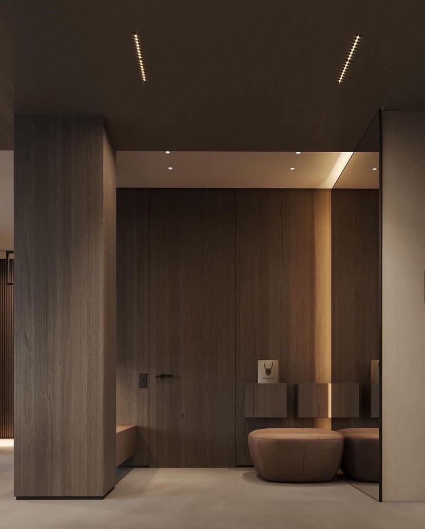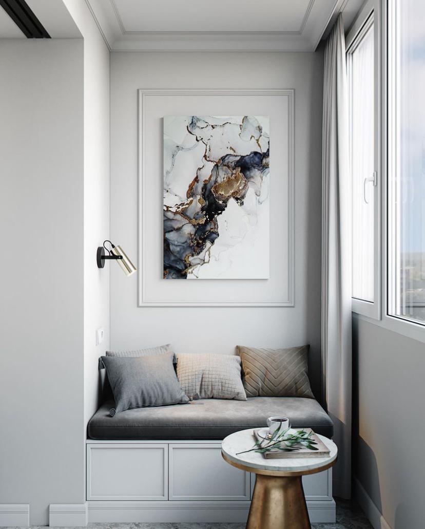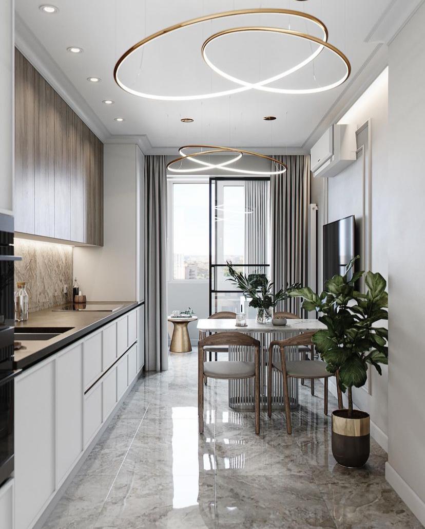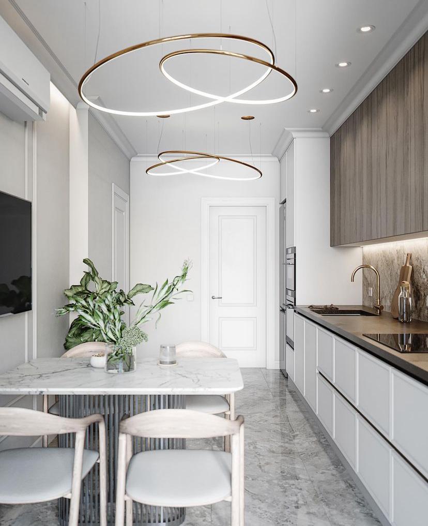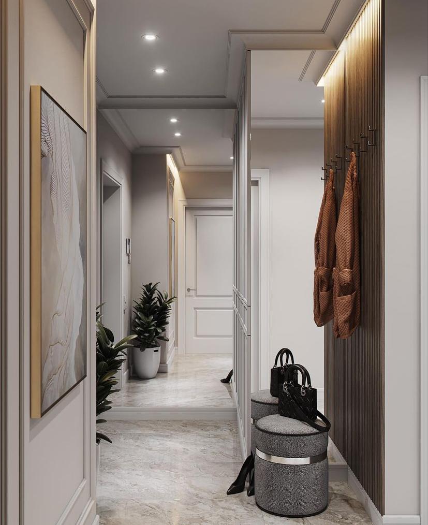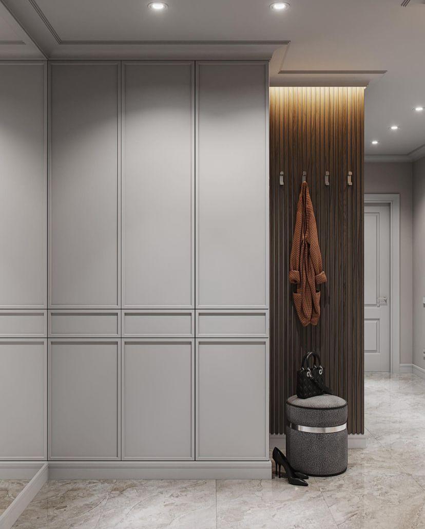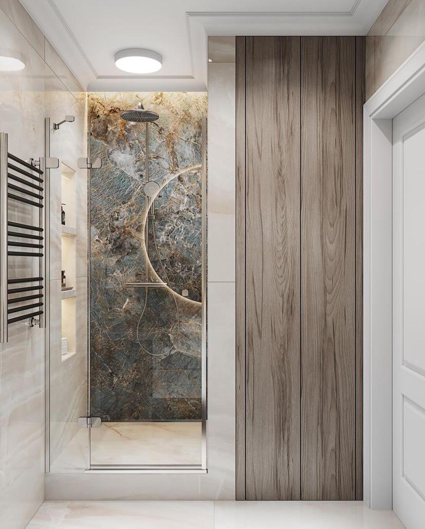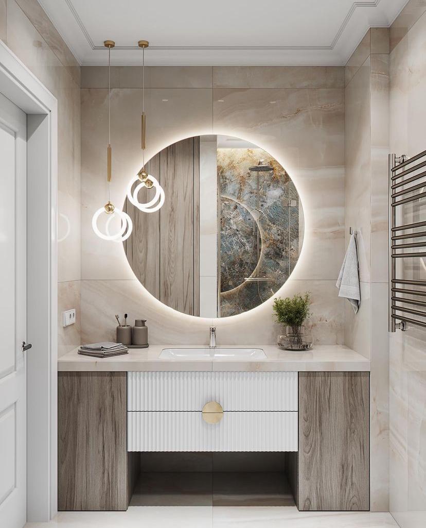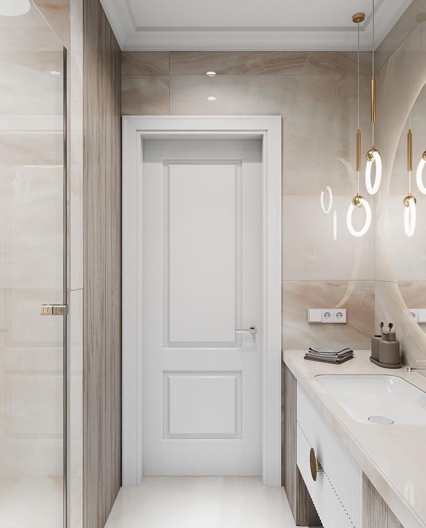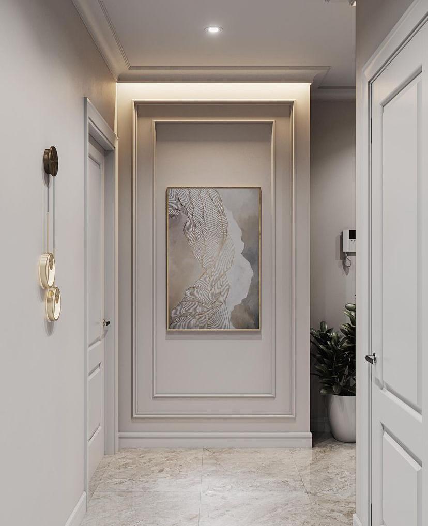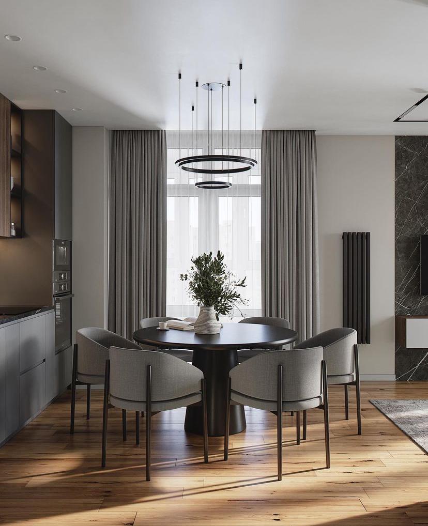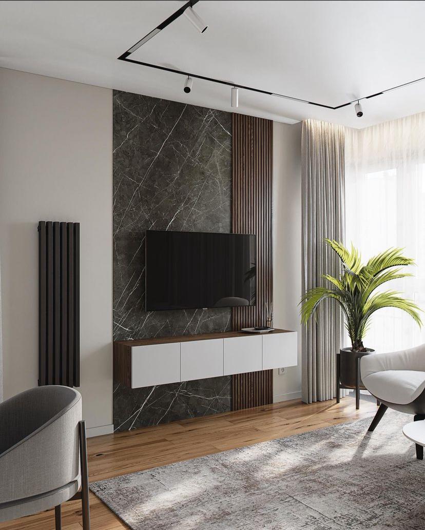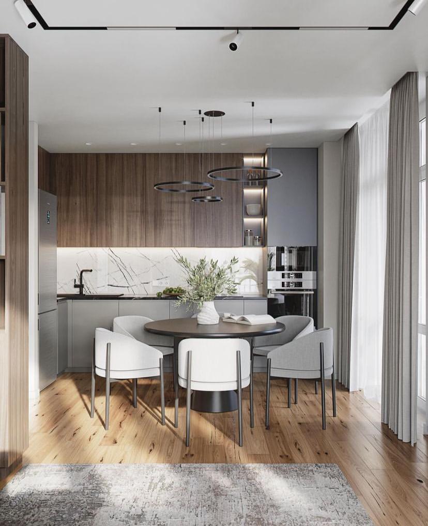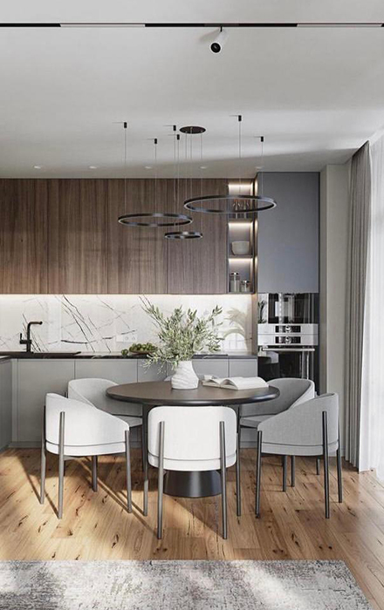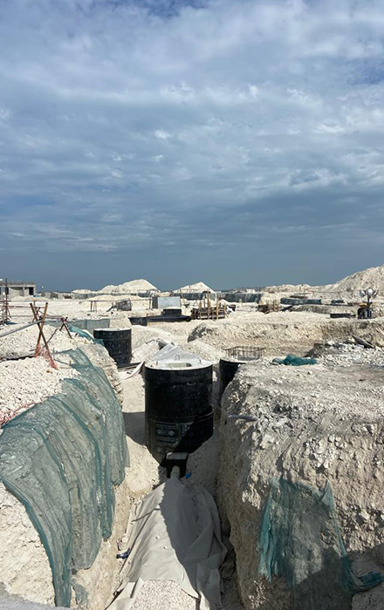Fitout Works
delivering bespoke fit-out solutions that elevate interior spaces to new heights. Whether it’s a retail store, restaurant, office, or any other commercial establishment, we understand the importance of creating an environment that captures the essence of your brand and leaves a lasting impression on customers.
Our team of skilled craftsmen and project managers work closely with clients to understand their unique requirements and translate them into stunning interior designs. With a focus on quality, functionality, and attention to detail, Precision Fitouts ensures that every fit-out project is executed precisely, exceeding client expectations and creating inspiring spaces.
Site Assessment
Before commencing fit-out works, a thorough assessment of the site is conducted by a team of professionals, including architects, engineers, and interior designers. They evaluate the existing conditions, analyze the structural integrity, and assess any constraints or requirements for the desired fit-out.
Design and Planning
Based on the client’s requirements and the site assessment, a detailed fit-out design and plan are developed. This includes space planning, interior layout, electrical and lighting design, HVAC (heating, ventilation, and air conditioning) systems, plumbing, and any necessary structural modifications. The design should align with the client’s vision, functionality needs, and comply with relevant building codes and regulations.
Material and Finishes Selection
Construction and Installation
About this Process
Joinery and Customization
Final Touches and Finishing
As the fit-out works progress, the space begins to take shape. Final touches, such as painting, wallpaper installation, tiling, carpeting, and window treatments, are applied to enhance the aesthetics and overall ambiance of the interior.
Testing and Commissioning
Once the fit-out works are near completion, thorough testing and commissioning of the MEP systems and other installations are carried out. This ensures that all systems are functioning properly, meeting safety standards, and providing the intended level of comfort and convenience.

